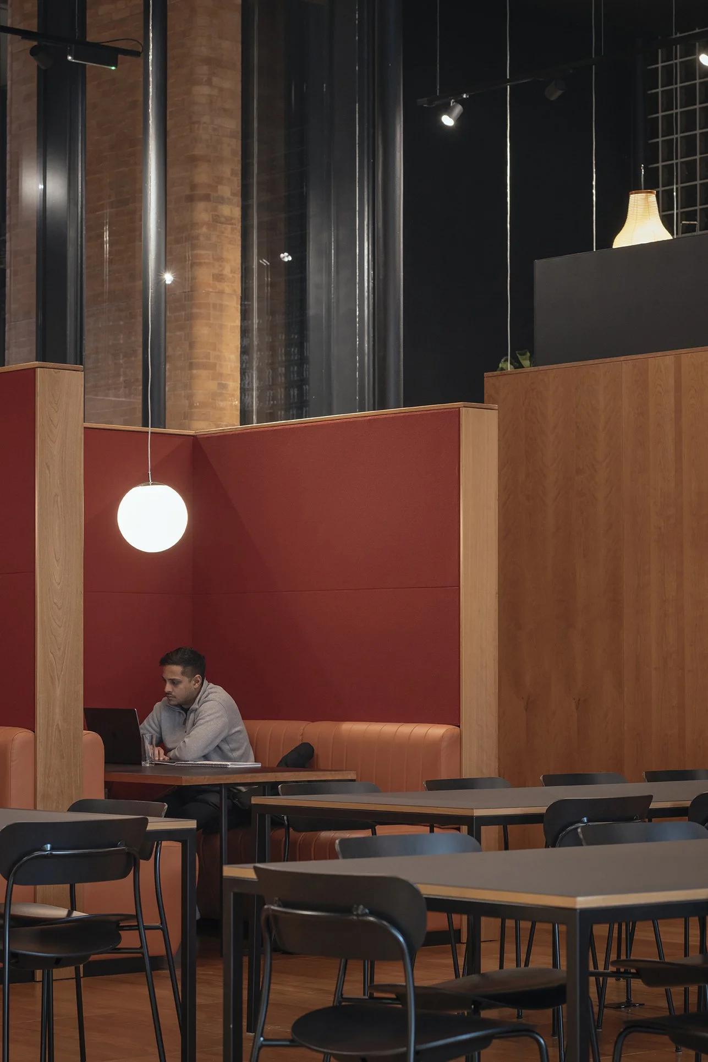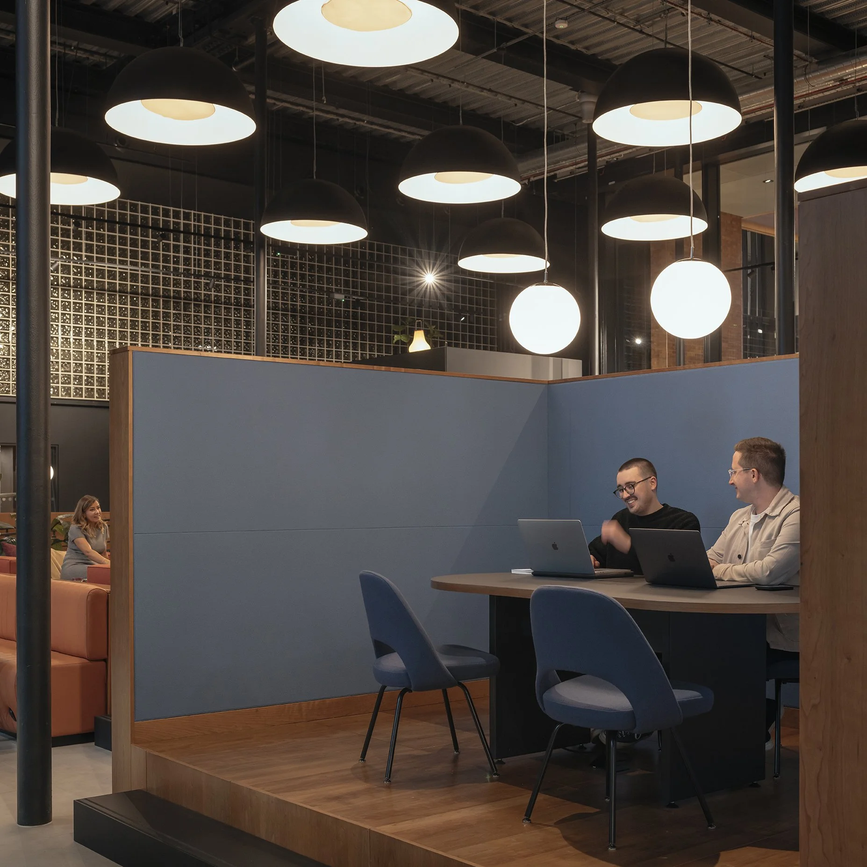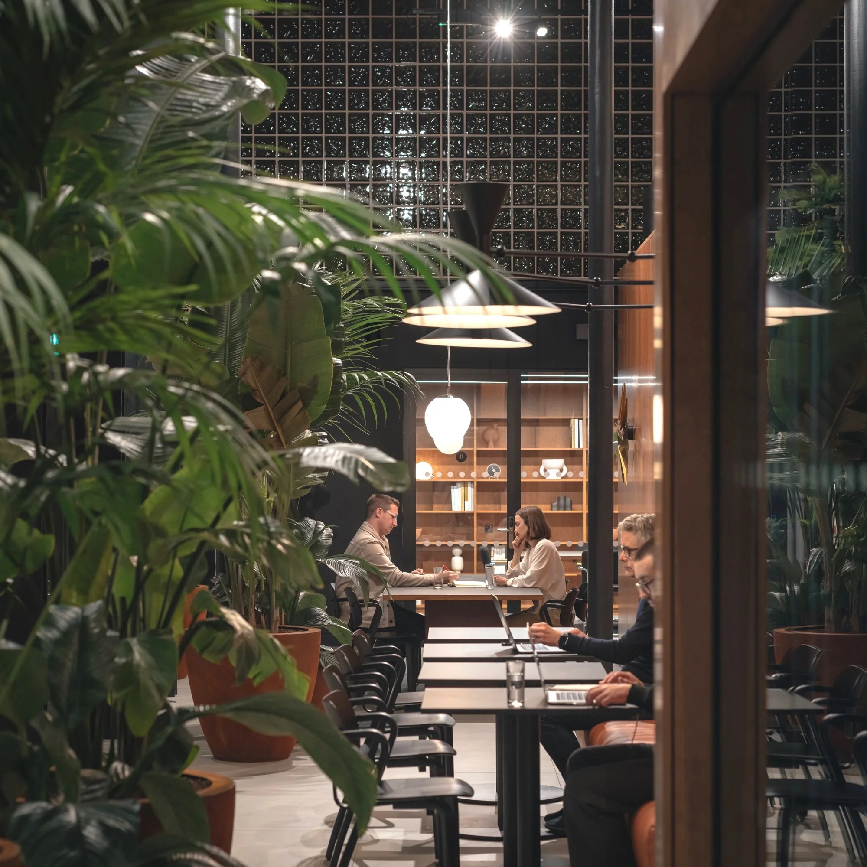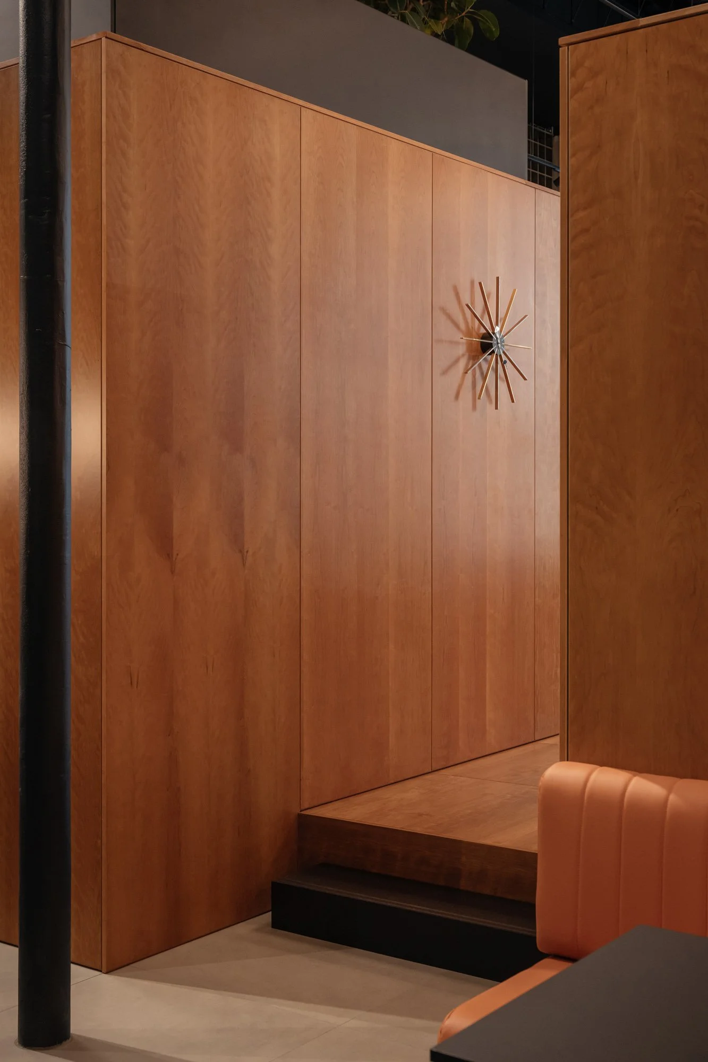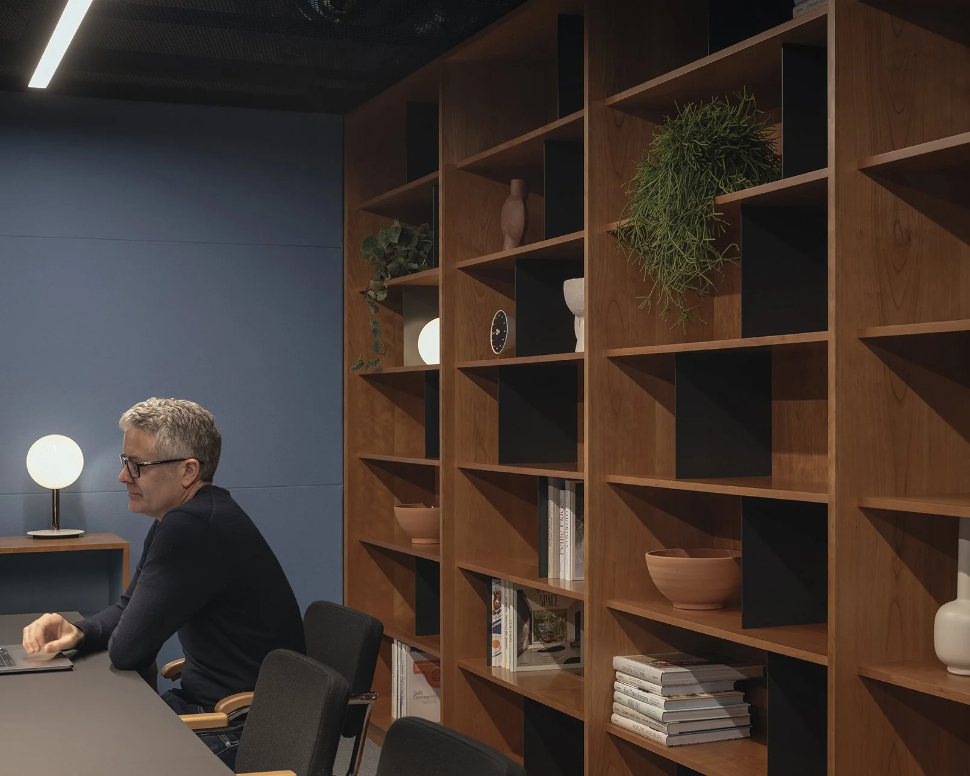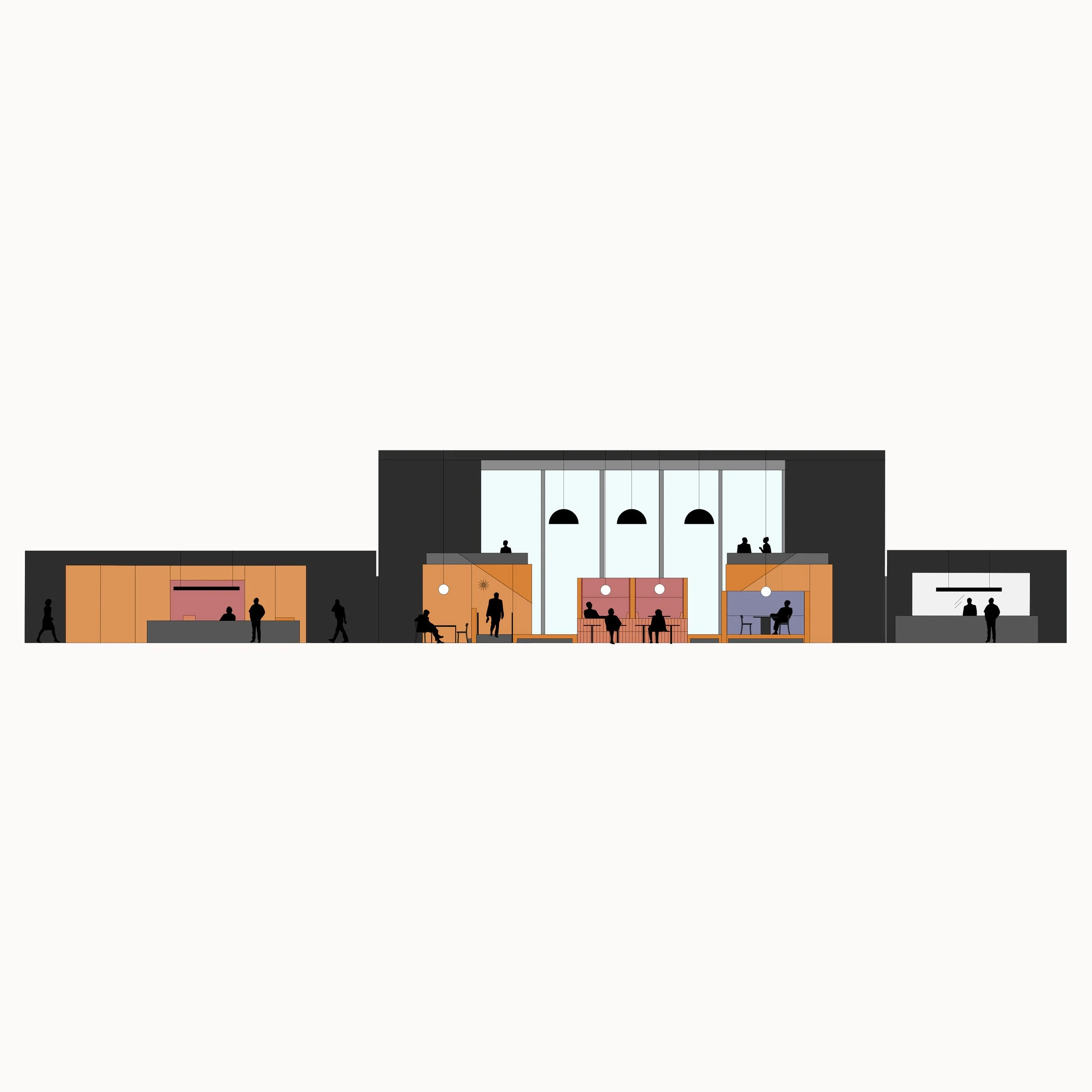Project The Engine Room - Battersea Power Station
Client IWG PLC
Design. In collaboration with bs;bp & Studio Sutton
Location London
Role Design & Implementation
Description
The Engine Room is a unique, new co-working destination for IWG, situated within the impressive Battersea Power Station redevelopment in London, featuring flexible offices, meeting rooms and a sophisticated business club, which supports a variety of work and social settings. Located within a central, double-height space overlooking the Power Station’s dramatic southern atrium, the business club acts as the social and communal heart of The Engine Room.
A raised platform creates a highly flexible central space, framed by carefully proportioned open and enclosed volumes creating a landscape of human scale meeting rooms, and work booths. On top of the enclosed meeting rooms are open social retreat spaces, offering elevated views of the business club and the Power Station beyond.
The platform forms a central island, allowing perimeter circulation and access to break out spaces, meeting rooms and a serviced café as well as flexible offices beyond, some of which overlook the Power Station’s redeveloped turbine halls. Large curtains can be used to separate the central platform for events, with the furniture rearranged to suit. Both the platform and the surrounding volumes are finished in a rich cherry wood, with deep coloured fabric internal wall finishes, creating a refined and highly crafted contemporary intervention which compliments the raw industrial character of the Power Station.
In addition, key joinery elements such as the reception desk and serviced café are made of PaperStone, a durable and sustainable material made of recycled paper. Specified in a deep black, the PaperStone references the exposed structure of the iconic base building.
Furniture and lighting were carefully selected to work harmoniously with the design scheme and industrial backdrop. Classic mid-century iconic pieces such as Classicon Bibendum armchairs, Cassina LC3 Sofas, Thonet S64 cantilever chairs and Knoll Saarinen Chairs are used throughout, together with special purpose-built joinery furniture. Large black dome lights hang above the central platform becoming a placemaking canopy within the impressive 8m high space. Black is predominantly used within the furniture and lighting scheme, reflecting the colour of the existing structural elements of the base building. Deep, strong industrial accent colours are also incorporated within the upholstery of certain furniture pieces connecting to the fabric wall linings and curtains of the surrounding meeting enclosures.
In opening The Engine Room, IWG is the first hybrid and flexible workspace provider at Battersea Power Station, joining leading tech brands Apple and SharkNinja, that have also taken office space within this unique Grade II* listed landmark.
This uniqueness is important at a time when office space must provide more to convince people to choose to come into work, as well as enable companies to attract and retain talent. Recent workplace surveys show that employees are attracted to work in amenity-rich buildings that provide unique character and experiences. These are qualities that the Engine Room, situated within the vibrant, mixed-use redevelopment of Battersea Power Station, provides in abundance.
Gross floor area : 3’850 m2
Project duration: 2020 - 2023
Contractor : DBSJ
Photographs by Jim Stephenson & Alex Sutton
Film
Overhead visual of L3 Business Club
Lift Lobby - Concept View
Plan of Level 3 Business Club
Material Mood Board
Concept Elevation
Concept Animation






