Project Spaces Vijzelstraat
Client Spaces
Location Amsterdam, Netherlands.
Design In collaboration with Sevil Peach
Role Design & Implementation
Description
A conversion of an existing bank building in the heart of Amsterdam into a co-working business club and flex office facility. The building was stripped back to its original concrete shell unveiling an impressive cathedral like structure with 5m ceiling heights.
This set the tone for the design concept that was created, where architectural interventions are inserted in between the structural beams and columns.
Two dramatic voids were introduced into the building: One between the Ground and FIrst floors and the other from the first up to to the fourth floor. These interventions provided opportunity for maximum visual and physical connections between the floors of building.
A carefully selected material and colour palette was introduced to soften the bare concrete backdrop, with interruptions of inserted coloured tiles which help to place make the different functional zones throughout the environment.
We drew inspiration from the street colonnade and base building structural grid to help form a sequence of functional vitrines against the Ground floor facade.
On the first floor there is a secondary business club environment. The spaces are organised by a variety of functional boxes that are slotted under the concrete structure. These boxes and adjacent spaces provide a variety of functional open and closed spaces including small meeting rooms, study booths, a quiet library area and open co-working spaces.
Gross floor area above ground: 3’700 m2
Project duration: 2013
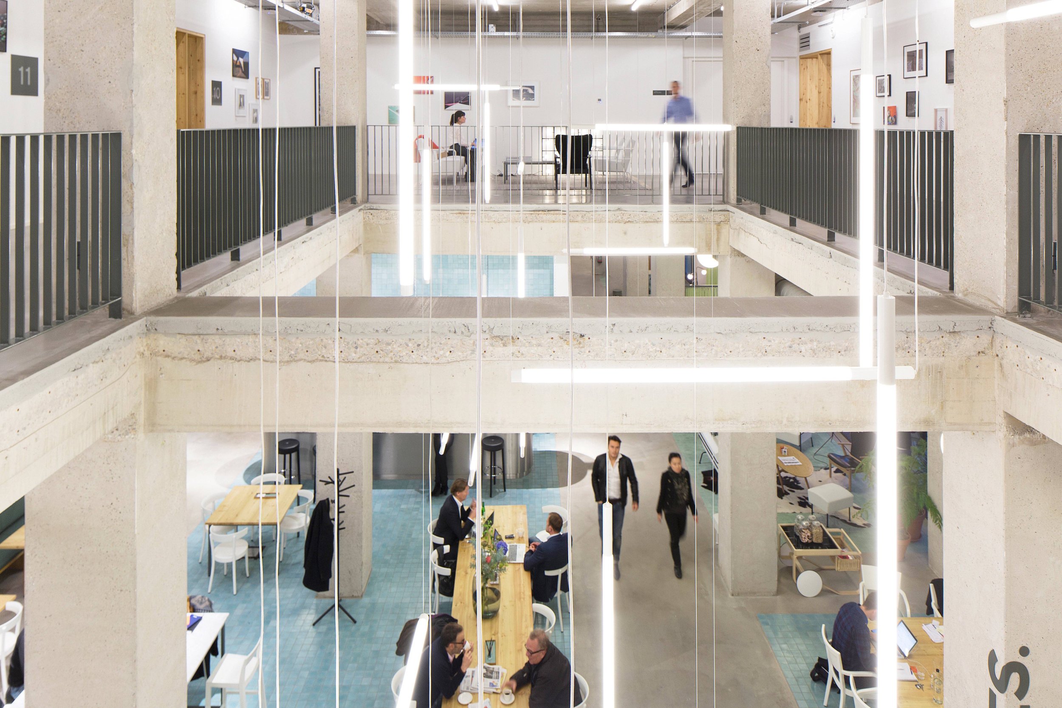
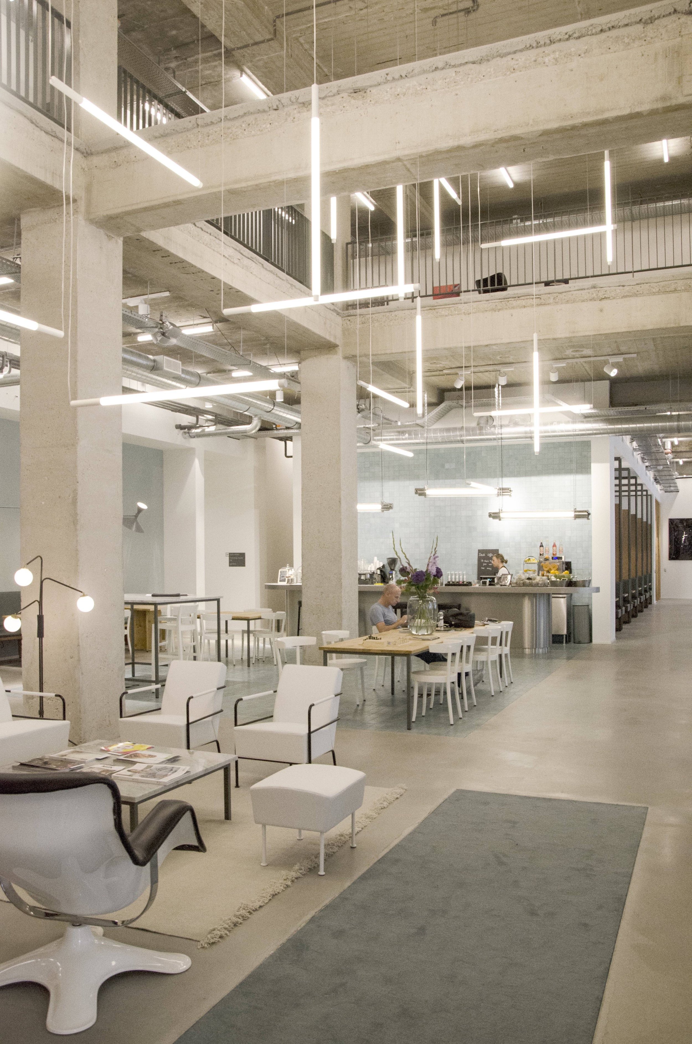



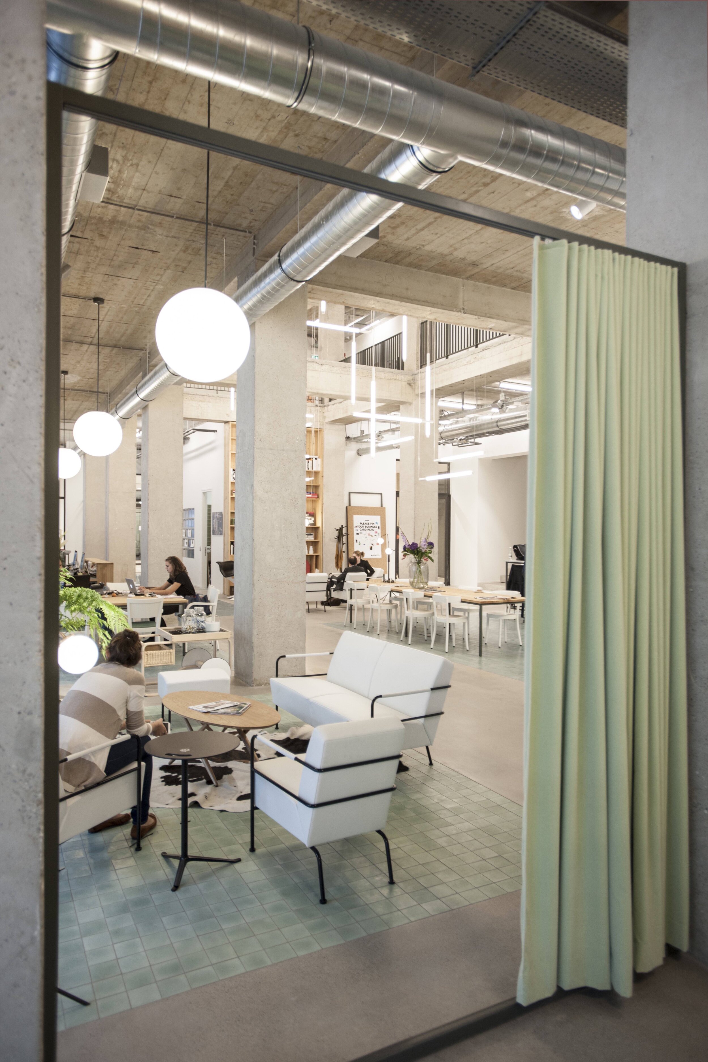
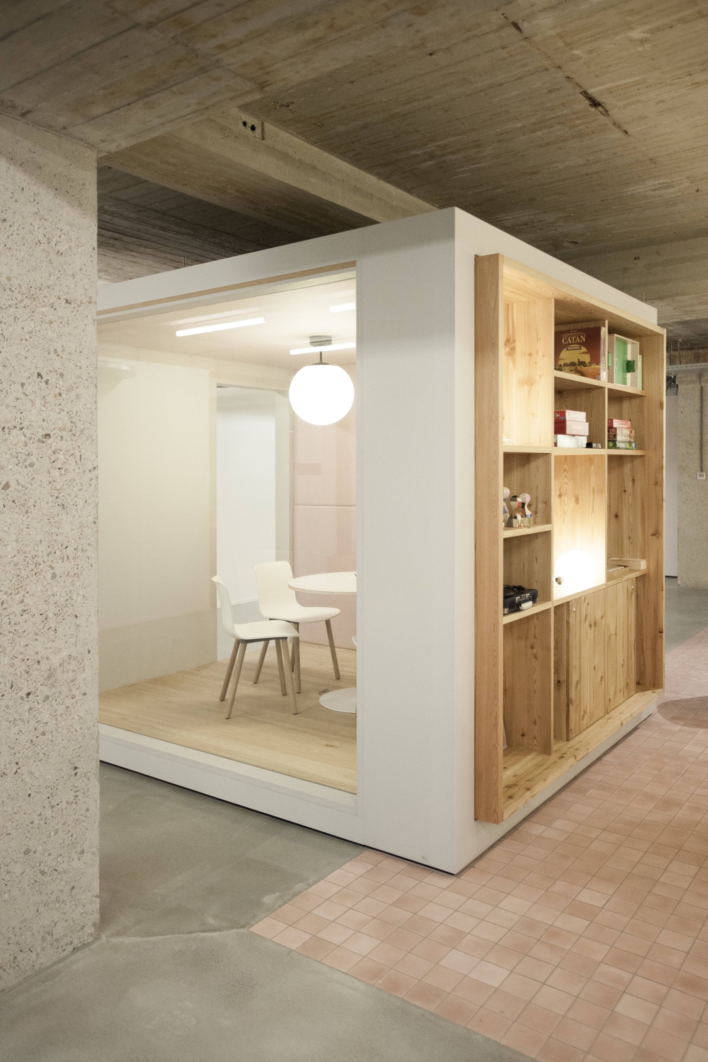
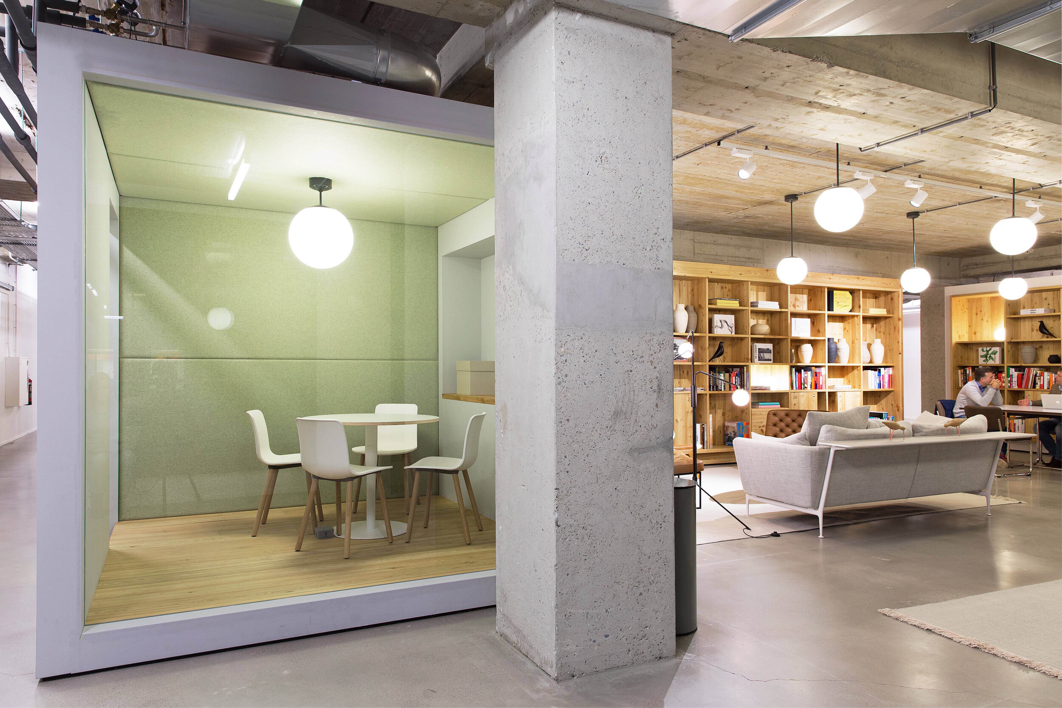
Plan of Ground floor
Plan of 1st floor

